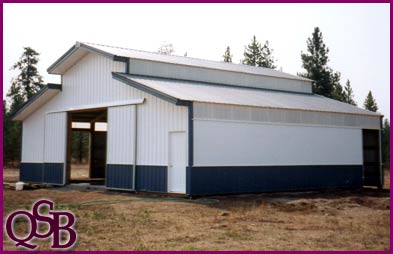A pole building is a simplistic design that creates a cost effective, strong, durable and long lasting structure. Pole buildings are structures built normally with 6x6 or 6x8 pressure treated posts. These posts are spaced from 8' to 12' apart and are secured 3 feet or more into the ground by concrete. Pre-engineered trusses are then secured to a notch on the top of the posts. 2x6 or 2x8 purlins are then evenly spaced between the trusses 16" to 24" apart depending on the particular engineering for the snow load application in your area, using joist hangers. The girts are very similar and are spaced on the posts normally 24" apart, either on the outside of the posts for most applications or between the posts for thicker insulation / interior wall applications.

Once the Post-Frame construction is done 2" or 3" metal building insulation will be stapled to & over the roof on the purlins and then the 36" wide, 29 gauge metal will be installed using color matched screws, on the roof and walls. This steel siding, roofing & trim, comes in many color choices. Trim will then be installed on the roof, eaves, corners and around doors and windows. Optionally Walk Doors, Slider Doors, Roll up Garage Doors, Hanger Doors and windows can be added to many key areas of the pole building structure without affecting the structural integrity of the building. All specifications are based upon Stamped Engineering that is applicable to your specific location and are subject to wind, snow load, seismic zone and exposure code applications.

At Quality Steel
Buildings, Inc. we work hard to make sure our customers
are treated with honesty and integrity. That's why so many of
our customers are referrals & repeat business. They know their
going to get a high quality pole building built to last! When
something like “Ice Storm 1996” hits the Northwest
again our customers know their building will still be standing
when it's over.
